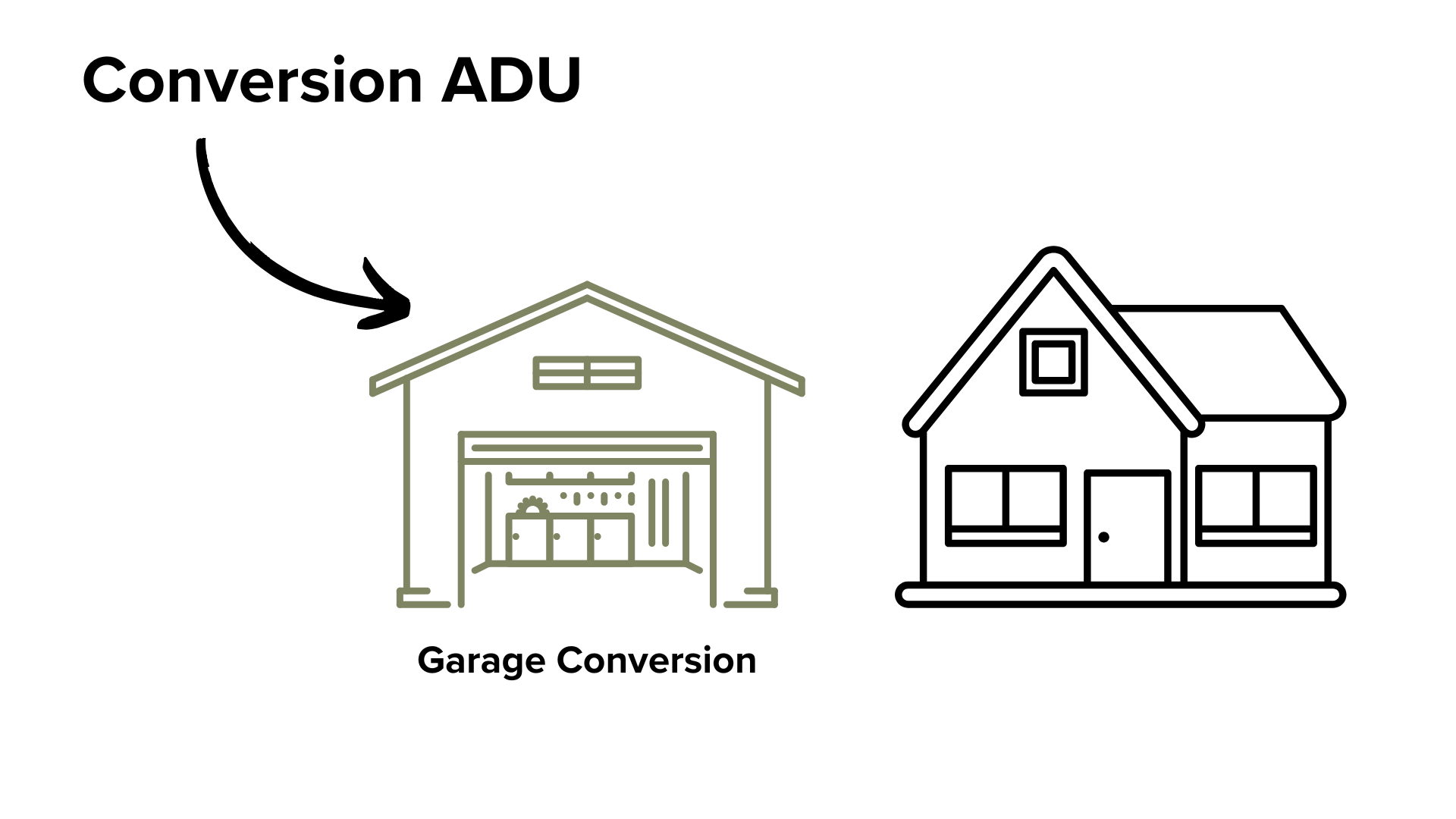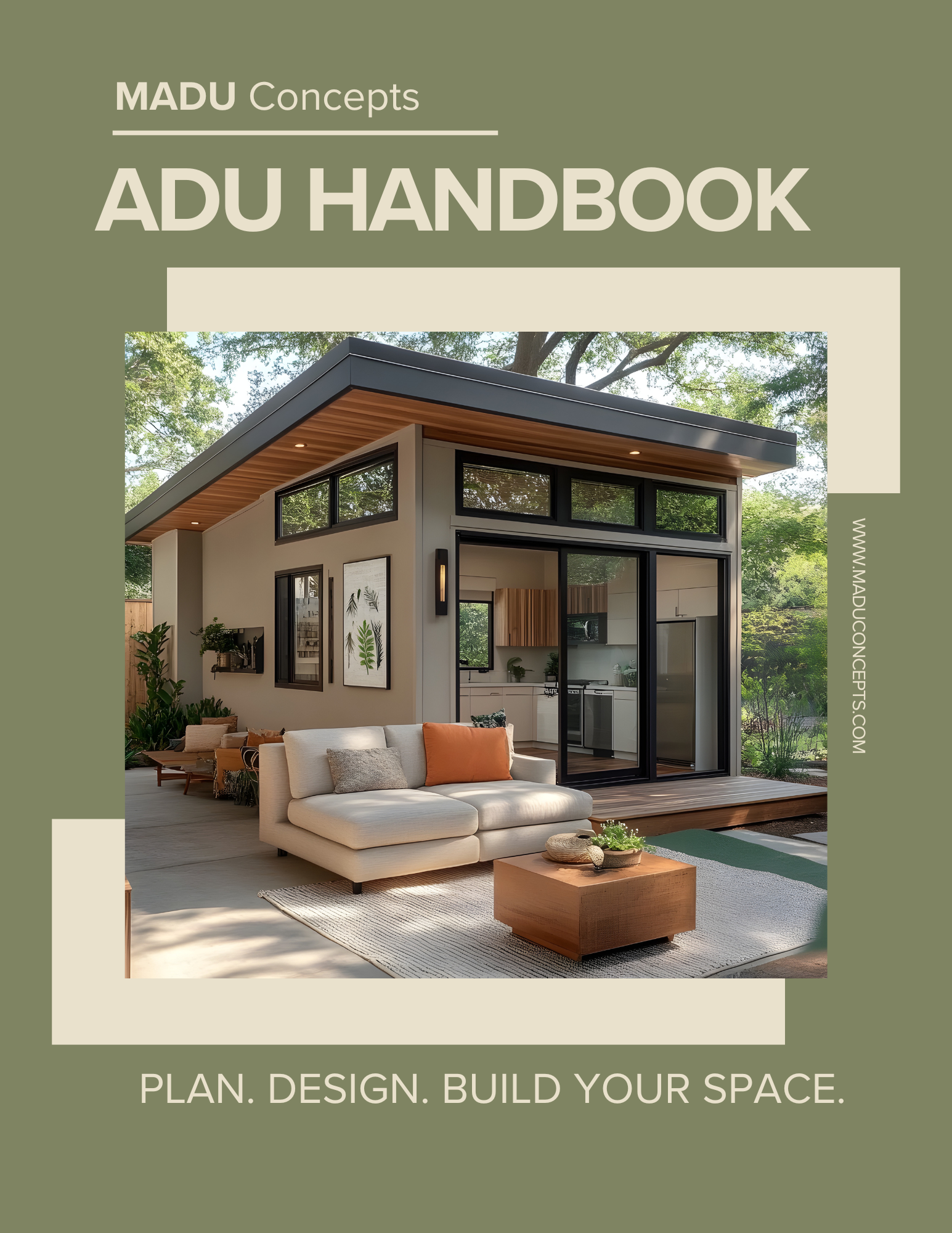Plan. Design. Build Your Space.
From concept to permitting, we handle every step of your ADU journey so you can focus on what matters most.
Discover the Right ADU Type for Your Needs
Detached ADU
- Build a separate unit with flexible design and size.
- Offers maximum privacy and flexibility.
- Great for rentals, guest homes, or extra living space.

Attached ADU
- Convert unused rooms into functional living space.
- Keep your property’s footprint intact and efficient.
- Ideal for cost-conscious homeowners maximizing space.

Conversion ADU
- Turn garages, sheds, or outbuildings into ADUs.
- Add living space quickly and affordably.
- Utilize existing structures for maximum efficiency.

Your ADU Journey Simplified
Everything you need to ADU

Assess

Design
We create a comprehensive set of drawings, including civil plans, architectural plans, structural plans, and other key elements, ensuring they meet your vision and comply with California ADU regulations.

Permit
Transparent Pricing, No Surprises
Pre-ADU Designs
ADU Plans
Starting at
$6,750*
- Pre-Designed Floor Plan
- Custom Site Plan
- Building Elevations & Sections
- Plumbing & Electrical Plans
- Foundation Plans
- Framing & Roofing Plans
- Structural Details
- Construction Notes & Details
- Title 24 Energy Calculations
- Permit Processing
Most Popular
Custom
ADU Plans
Starting at
$8,750*
- Custom Floor Plan
- Custom Site Plan
- Building Elevations & Sections
- Plumbing & Electrical Plans
- Foundation Plans
- Framing & Roofing Plans
- Structural Details
- Construction Notes & Details
- Title 24 Energy Calculations
- Permit Processing
Simplify Your ADU Project—Free Handbook!
Your go-to resource for navigating ADU types, permits, codes, and approvals.

What are Accessory Dwelling Units (ADUs)?
What are the different types of ADUs?
- Attached ADUs: Built as an extension of the primary home, sharing a wall or structure. Example: Adding a new bedroom with a separate entrance to the side of your existing house.
- Detached ADUs: Completely separate units built on the property, offering privacy and flexibility in size and design. Example: Constructing a small studio or one-bedroom unit in your backyard.
- Conversion ADUs: Transform existing structures such as garages, basements, or sheds into fully functional living spaces. Example: Converting your detached garage into a rental unit with a kitchenette and bathroom.
What are Junior Accessory Dwelling Units ("JADUs")?
What is the process like?
- Property Assessment: We evaluate your property for zoning compliance, setbacks, and ADU feasibility.
- Design: Our team creates detailed drawings, including site plans and elevations, that align with your vision and local regulations.
- Permit Preparation: We handle the submission and coordination of all necessary documents with local authorities.
- Approval and Next Steps: Once permits are approved, you’ll be ready to proceed with construction.
What services does MADU Concepts provide?
- Feasibility studies to assess your property’s potential.
- Custom ADU design development, including comprehensive drawings.
- Navigating local regulations and submitting all required permit applications.
- Coordinating with engineers and other professionals to ensure a seamless approval process.
How much does it cost to build an ADU?
How long does it take to get permits for an ADU?
The timeline for obtaining ADU permits depends on your location and the complexity of your project. In general, the process can take anywhere from 3 to 6 months. MADU Concept specializes in navigating local regulations and works to expedite the approval process whenever possible.
Can I rent out my ADU?
Yes, ADUs can be rented out as long as they comply with local rental regulations. They are a great option for generating rental income, housing tenants, or creating short-term rental opportunities like Airbnb. Some jurisdictions have specific restrictions on renting ADUs, so it’s important to check local rules.
Does my property qualify for an ADU?
Most residential properties in California qualify for ADUs, but eligibility depends on factors such as zoning laws, property size, and setbacks. During our property assessment, we’ll review all requirements and determine if your property is a good fit for an ADU.
What are the zoning requirements for building an ADU?
ADUs are subject to local zoning laws, including setbacks, height limits, and parking requirements. While California has statewide laws supporting ADUs, individual cities may have additional rules. We’ll help you navigate these regulations to determine what’s possible on your property.
Do I need additional parking for an ADU?
In many cases, ADUs do not require additional parking, especially if your property is near public transit or located in an urban area. Local rules vary, and we’ll review your property to determine whether parking requirements apply.
Can I customize the design of my ADU?
Yes, ADUs can be customized to suit your specific needs, style, and budget. Whether you’re looking for a modern studio, a two-bedroom unit, or a design that matches your existing home, we’ll work with you to create the perfect plan.
Are there financing options available for building an ADU?
Yes, there are several ways to finance an ADU, including home equity loans, construction loans, or cash-out refinancing. We can provide guidance on financing options and connect you with lenders experienced in ADU projects.
Are there restrictions on the size of an ADU?
In California, ADU sizes are typically limited to 1,200 square feet, but local regulations may impose additional restrictions based on lot size, zoning, and other factors. We’ll assess your property and design your ADU to comply with these requirements while maximizing your available space.
What is a Title 24 report and how does it relate to the ADU process?
A Title 24 report is a document that demonstrates compliance with California’s Building Energy Efficiency Standards, as outlined in Title 24 of the California Code of Regulations. For Accessory Dwelling Units (ADUs), this report assesses the energy efficiency of the proposed design, including aspects like insulation, windows, and HVAC systems. Ensuring your ADU meets Title 24 requirements is essential for obtaining building permits and promoting energy efficiency.
How much do permit fees cost?
Permit fees for ADUs in California vary based on factors such as location, size, and complexity of the project. Generally, smaller ADUs may incur permit fees ranging from $2,000 to $4,000, while larger units could see fees between $5,000 and $10,000 or more. It’s important to note that these figures can differ significantly by jurisdiction, and additional fees like impact fees may apply. Consulting with local authorities or a professional service can provide a more accurate estimate tailored to your specific project
What is the difference between a single family ADU and a multi-family ADU?
Why do homeowners build ADUs?
- Rental Income – Generate passive income with long- or short-term rentals.
- Housing for Family – Provide a private space for aging parents or adult children.
- Future Downsizing – Move into the ADU later and rent out the main house.
- Multigenerational Living – Accommodate extended family while maintaining privacy.
- Home Office or Studio – Create a dedicated workspace or creative area.
- Increase Property Value – Boost resale value and investment potential.



