Explore ADU Types
Which ADU is Right for You?
Learn about the different types of ADUs, explore design possibilities, and find the best fit for your property.
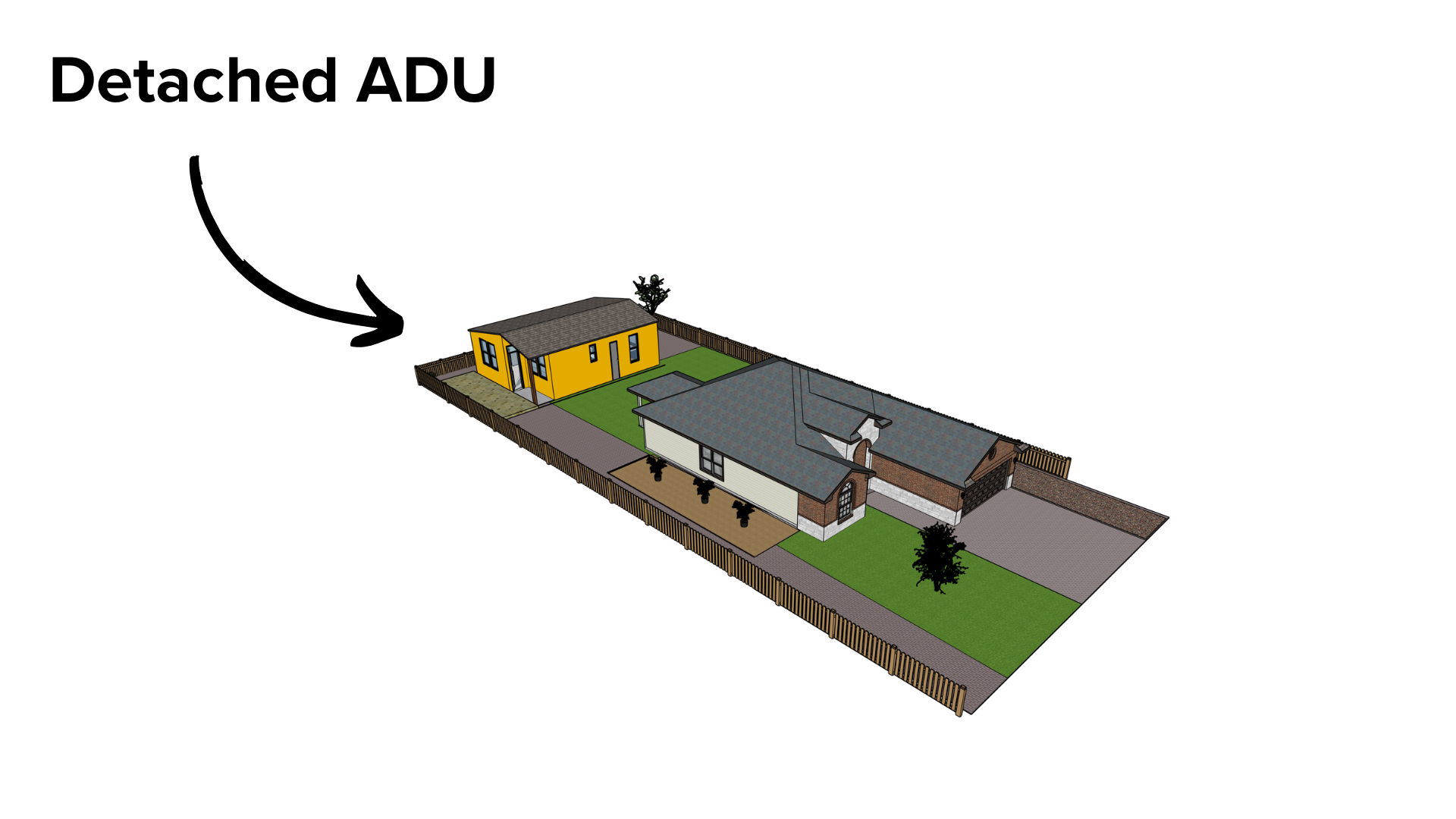
Detached ADU
- A freestanding structure separate from the main house, offering complete independence.
- Best for: Homeowners looking for privacy, rental income, or a self-contained living space.
- Customization options include size, layout, and features like separate utilities and private outdoor areas.
- Typically requires larger lot space and may have specific zoning and setback requirements.
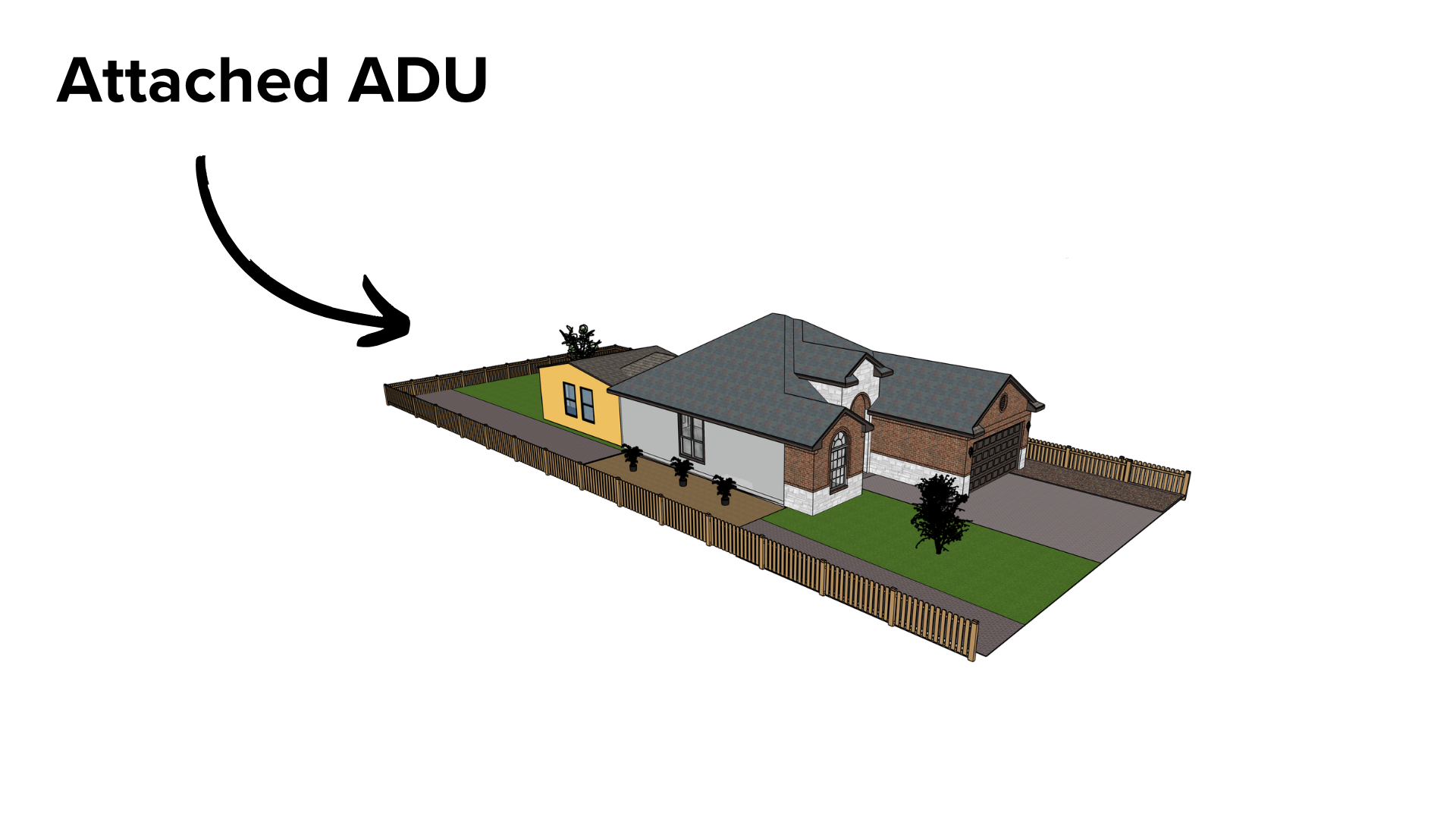
Attached ADU
- Converts existing spaces—like garages, basements, attics, or sheds—into functional living units.
- Best for: Homeowners seeking a lower-cost, faster ADU option without new construction.
- A great way to maximize underutilized spaces while adhering to property constraints.
- Includes Junior ADUs (JADUs), which repurpose interior space into compact, efficient units.
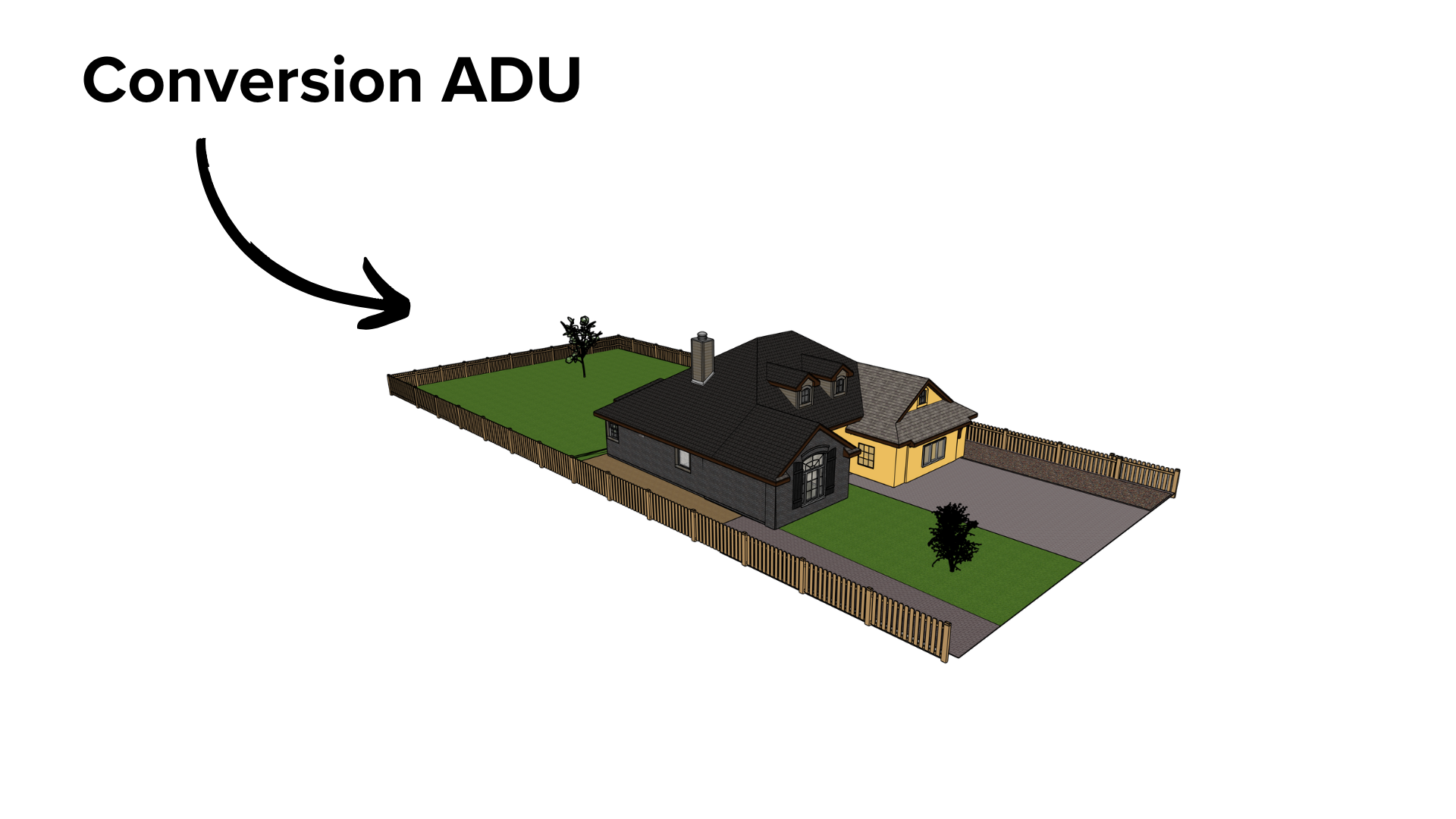
Conversion ADU
- Converts existing spaces—like garages, basements, attics, or sheds—into functional living units.
- Best for: Homeowners seeking a lower-cost, faster ADU option without new construction.
- A great way to maximize underutilized spaces while adhering to property constraints.
- Includes Junior ADUs (JADUs), which repurpose interior space into compact, efficient units.
Other ADU Solutions to Consider
Explore additional ADU options that fit different property needs.
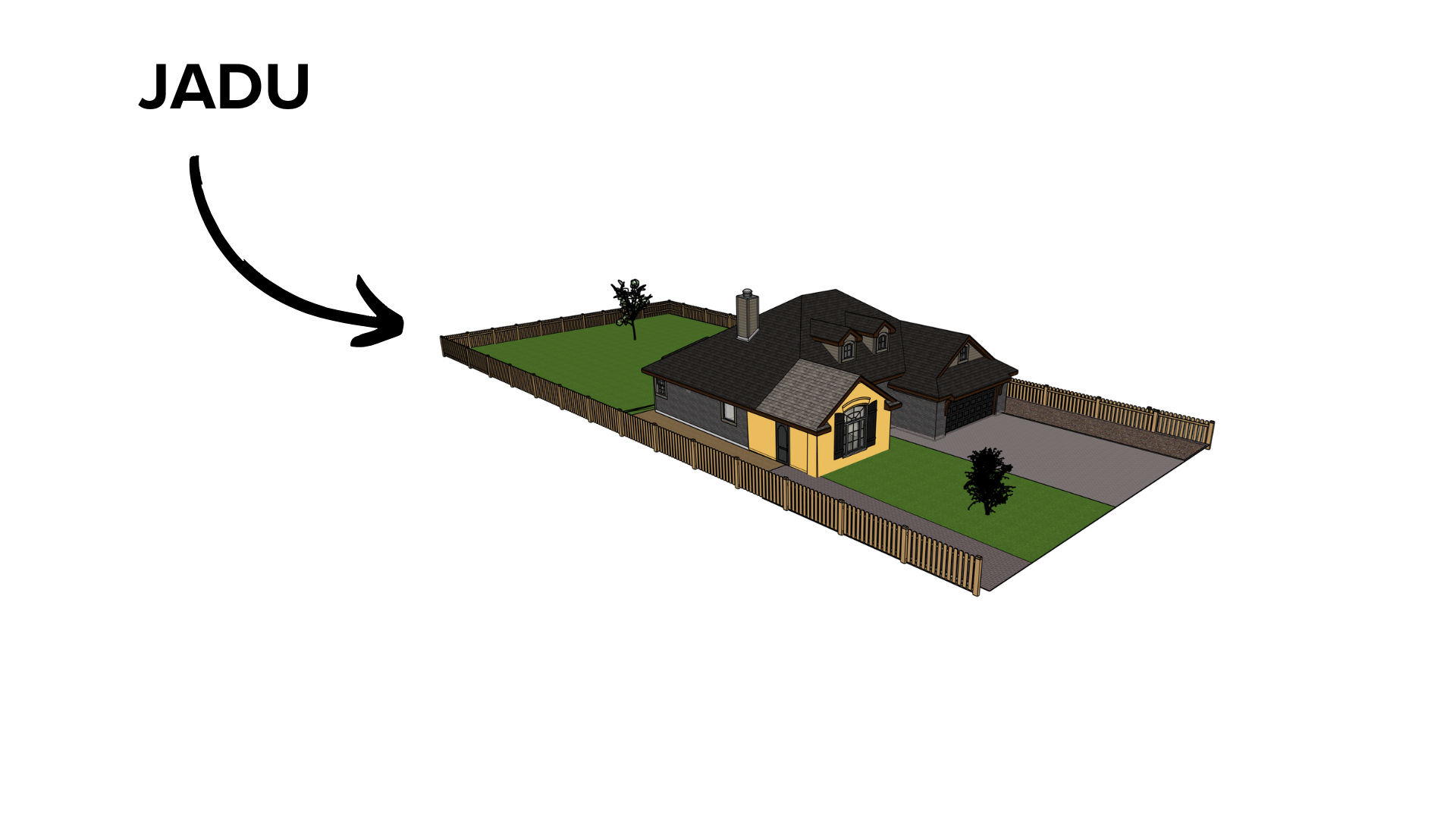
Junior ADUs (JADUs)
- A smaller type of ADU (up to 500 sq. ft.) built within the main home.
- Typically converts existing rooms like spare bedrooms or garages into independent units.
- Shares some utilities (kitchen or bathroom) with the main house, making it a cost-effective ADU solution.
- A great option for multigenerational living, rentals, or home offices.
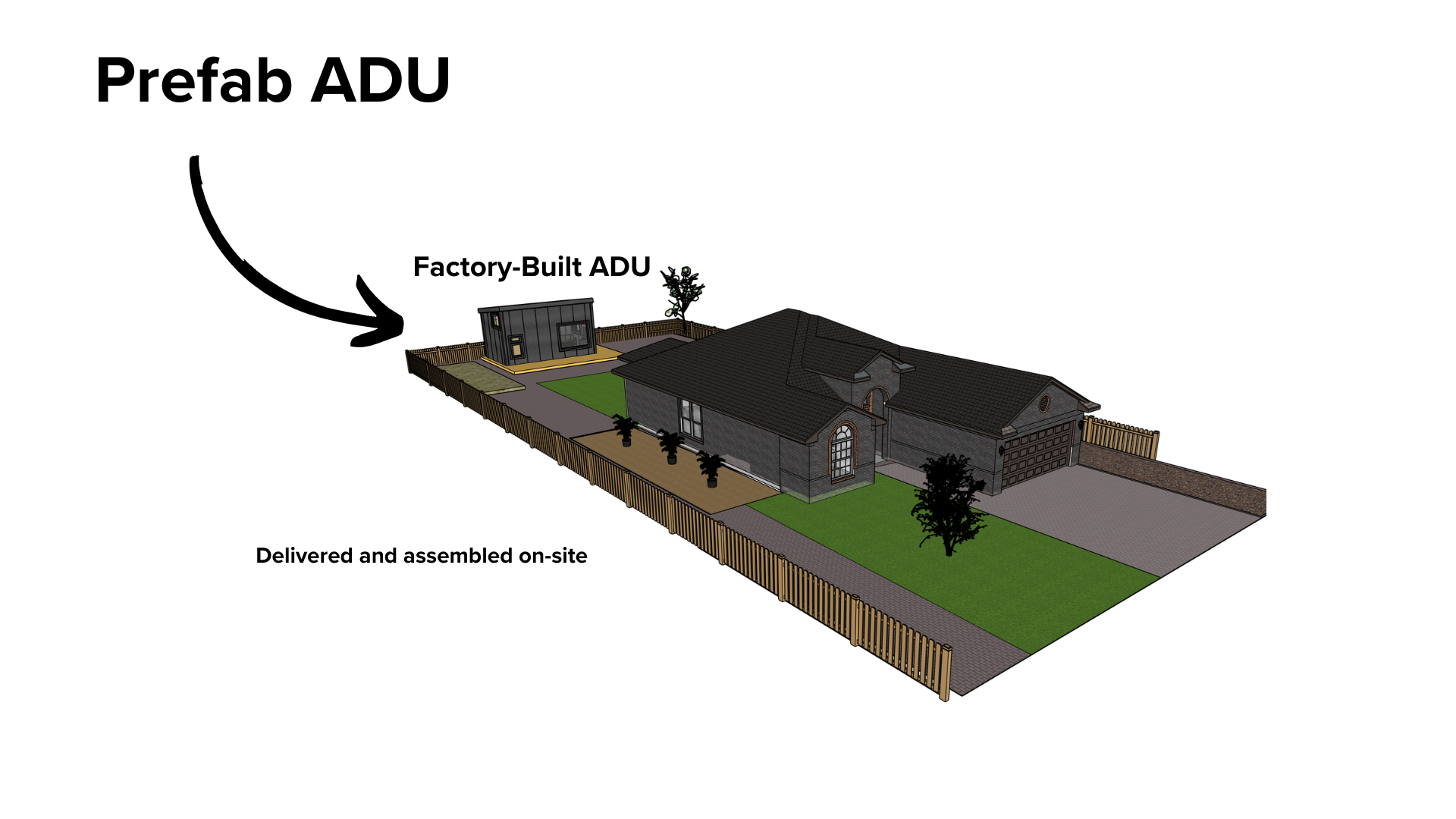
Prefab ADUs
- Factory-built units delivered and installed on-site.
- A faster and more streamlined option compared to traditional ADU construction.
- Available in pre-designed models or customizable layouts.
- Reduces on-site construction time and labor costs.
Explore Our Work – ADU Plans & Drawings
See Our ADU Designs in Action
Browse through detailed shop drawings and sample plans to visualize real ADU projects.
Site Plan | Detached ADU
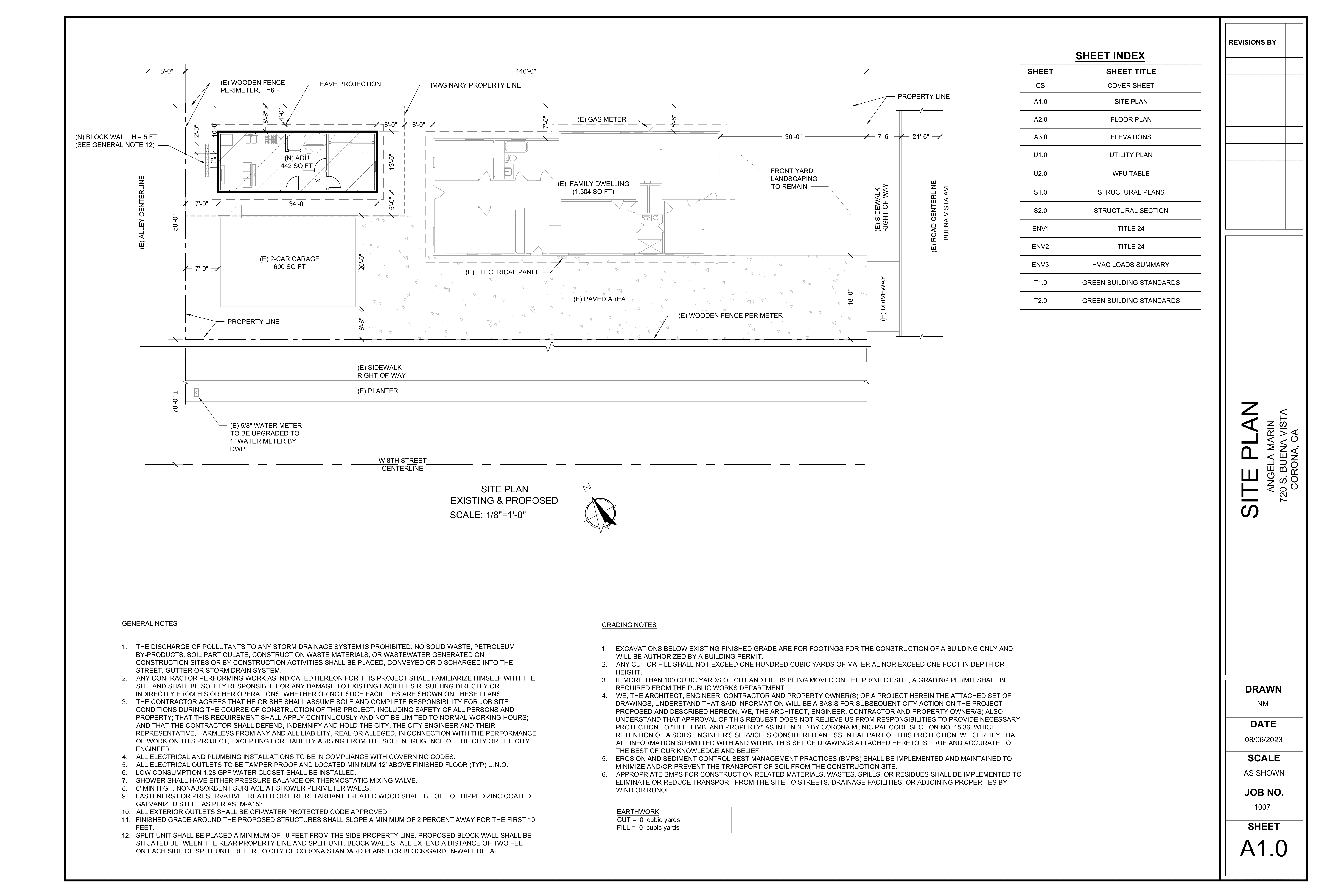
View this optimized site plan for a new detached ADU, designed to maximize space, adhere to required setbacks, and comply with city codes while enhancing homeowner possibilities.
Elevation Details | Attached ADU
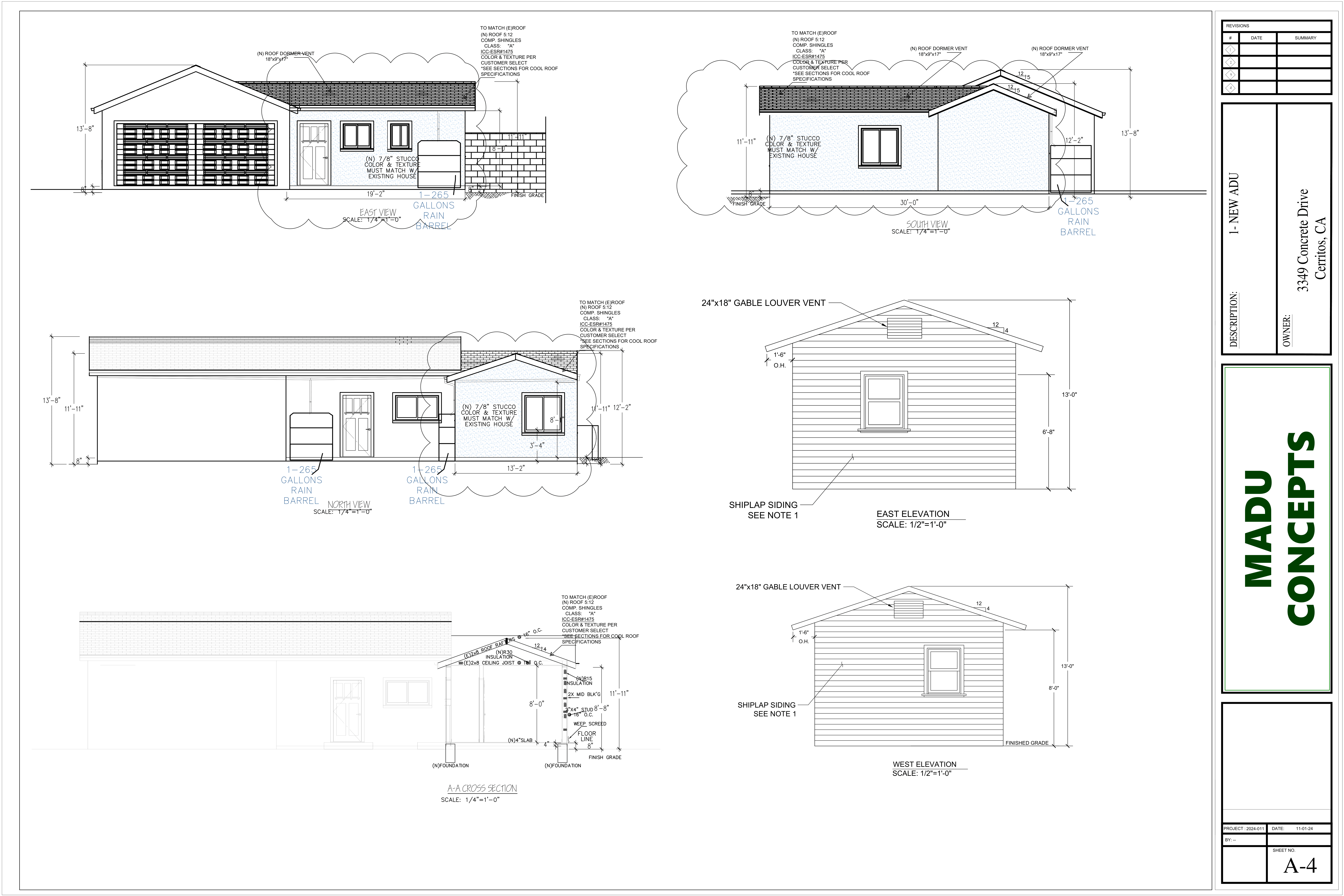
See the precision in our elevation details for an attached ADU project, optimized for durability and compliance.
Floor Plan | ADU Layout
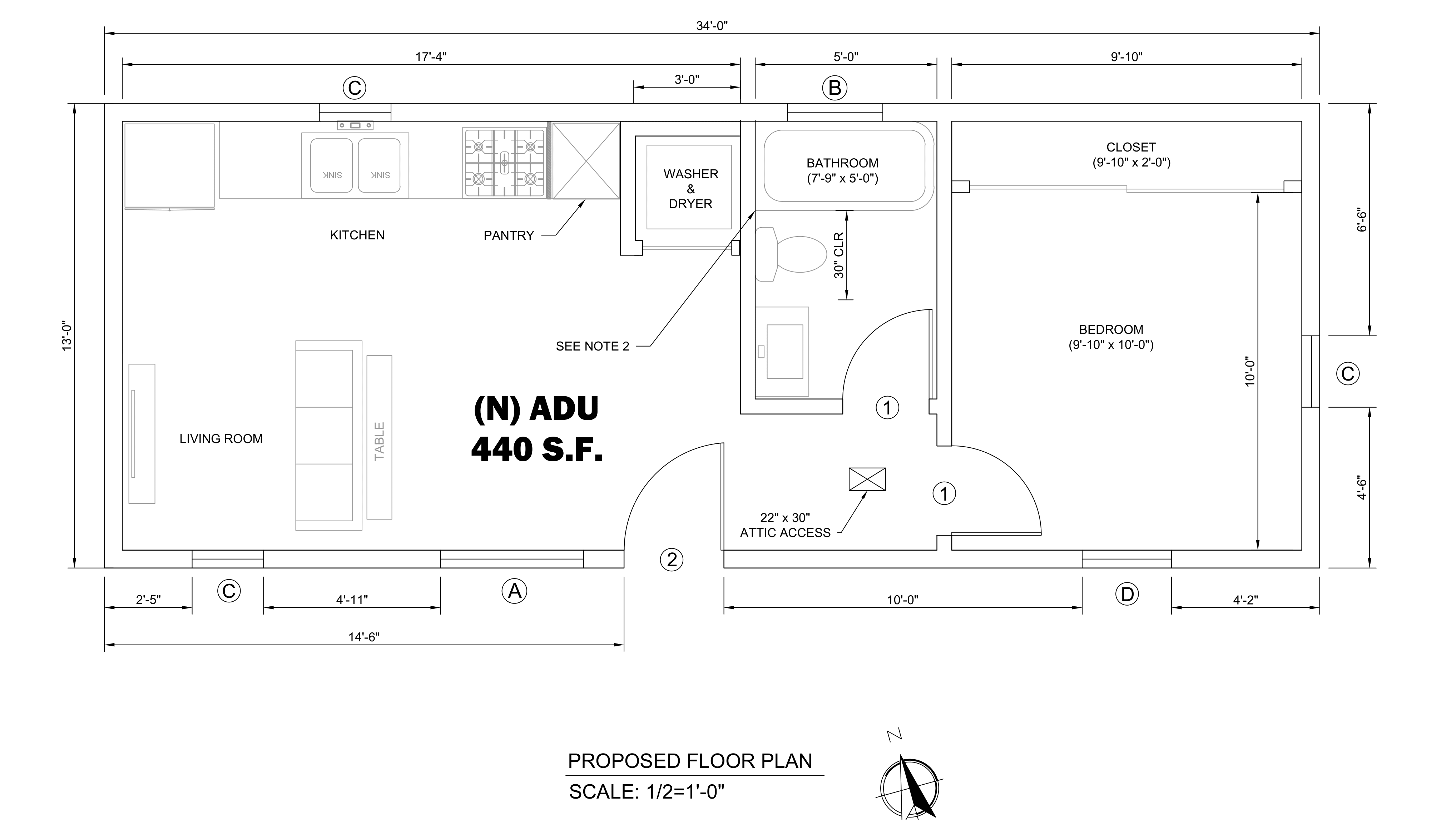
View a thoughtfully designed floor plan for a 440 sq. ft. ADU, optimized for functionality and space efficiency.
Want to see more?
Schedule a discovery meeting to discuss your ADU needs and see how we can bring your vision to life.


